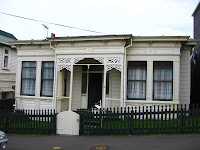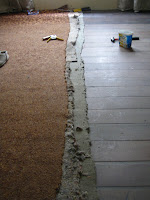I finally managed to finish my work on the front of the house. Here are the before and after shots showing my work at repairing and repainting the fence. As the next-door-neighbour said - it makes it look "cared for". The whole house needs repainting in the next couple of years but right now that's not high on our list of priorities.


Meanwhile Steve just couldn't wait any longer, the carpets had to go. I am gradually doing the underfloor insulation, have now done about half of it... but September (spring!) is here so Steve got suited up in his asthma defence outfit to rip up some carpet anyway. Ironically the main reason for getting rid of the carpet is to alleviate the symptoms of asthma but the process is an incredibly dusty one.
The carpet, to remind you, is a threadbare brown shagpile. At a guess 40 years old. You certainly couldn't buy a carpet like it today!



So when taking up the bedroom carpet we discovered not only underlay but also, an even more ancient carpet underneath in an indiscernable and overly stained shade of grey. Difficult to imagine a carpet less attractive than the one on top, but there it was! That is lazy renovation - they couldn't even be bothered to take up the old carpet before fitting the next one!
 Under the living room carpet we discovered a nice green hearth from where the fireplace was before being boxed in and some bizarrely poo-brown painted floorboards. I just don't get this. If you're going to paint your floorboards, why paint them the colour of wood?
Under the living room carpet we discovered a nice green hearth from where the fireplace was before being boxed in and some bizarrely poo-brown painted floorboards. I just don't get this. If you're going to paint your floorboards, why paint them the colour of wood? 
The bedroom revealed some lovely reddish brown rimu floorboards. And a heap of staples to be removed from where the carpet was being held down. I have blisters on my hand from heaving them up. The next job will be to do the sanding. Still got to take up the carpet in the hall and other two bedrooms and then we'll hire a sander and do the lot together. The carpets are history and have started their next life in our basement. Anyone want any old carpet, we've got a bit going begging....?
The next job will be to do the sanding. Still got to take up the carpet in the hall and other two bedrooms and then we'll hire a sander and do the lot together. The carpets are history and have started their next life in our basement. Anyone want any old carpet, we've got a bit going begging....?
 The next job will be to do the sanding. Still got to take up the carpet in the hall and other two bedrooms and then we'll hire a sander and do the lot together. The carpets are history and have started their next life in our basement. Anyone want any old carpet, we've got a bit going begging....?
The next job will be to do the sanding. Still got to take up the carpet in the hall and other two bedrooms and then we'll hire a sander and do the lot together. The carpets are history and have started their next life in our basement. Anyone want any old carpet, we've got a bit going begging....?Steve's final job this weekend was to install solar lights in the garden. It makes the very unattractive yard suddenly look much more like a place you might want to spend some time :-)










