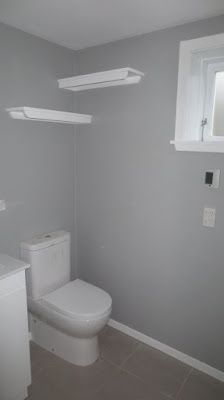Of course, I had taken the glory job. It was only made possible by Jo taking the hit, spending endless hours (and probably more time than it took to do the top coats) in the tedious and distinctly unglamorous tasks of preparation - filling, sanding, priming, etc. Jo, we (I) salute you.
 |
| Jo actually getting to paint the outside rather than repairing it |
The builders took the existing windows and and refurbished them to meet regulations and to double glaze them. Some of the windows had sills which looked a bit worse for wear - they needed preparing and painting.
 |
The existing sill of what is now the apartment
bedroom window.
|
 |
| A few layers of thick exterior paint needed to be scraped off the sills |
 |
| Ready for priming and painting |
Inside the apartment, Jo continued to work on the inside of the front door. White paint on woodwork always seems to need quite a few coats, maybe someone can tell us if we're doing it right!? I seem to remember the hallway upstairs needed 3 coats before it looked like white, and this door has also needed the same.
 |
| Note the switchboard on the left hiding circuits for Africa. We'd be very surprised if the fuses ever trip in this apartment. |
We have reached the major milestone of the tradespeople finishing what they need to do. It does feel like a fairly large psychological step to make. When you're in the middle of it, and there's all these different people involved, and the invoices keep rolling in - the finish line feels a long way away. Well, now everyone's gone and there's only one invoice left to come in.
Funnily enough, last night Jo bumped into the builder Nathan in the Southern Cross bar down the road from the house. So even when they're not in our house they're nearby. That's comforting (or is it?)
Carpets have been fitted and in the distance you can see the tiled splashback in the kitchen.
 |
 |
| Bedroom carpet fitted and interior sash windows painted and looking beautiful. A view of the garden through the window. |
 |
| View through to the bedroom from the living area. Note the different shade of white used for the door frames and skirting |
Look around most rental apartments and you'll see the same white ceiling, white walls, white doors, white windows, white skirtings. Understandable because it's much easier to paint. You can see from our painting that we didn't exactly make it easy for ourselves. We've used very different colours on the different surfaces. Even where it looks white with white, its actually different shades of white. We did have a financial reason - we had a large amount of paint left over from painting upstairs so it didn't make sense to buy a whole lot of new paint. But, even if we hadn't used the paint from upstairs, I'm sure we still would have wanted to paint it in this manner. It's just the type of people we are. And clearly, the features such as the brick chimney and the nice windows deserve to be picked out in a colour. (We'd better check with Jo on that one though, she did all the edging not me!)
 |
 |
| Shelves in the airing cupboard. |
- a bit of painting of frames and little touchups
- I think the plan is to paint the front door
- fitting handles to drawers and cupboards in the kitchen, and to a few windows
- installing blinds,
- working on the brick path to reinstate it where it was taken up and extend it to the apartment front door.
- buying a fridge and washer/dryer.
- And of course there is the council inspection!














