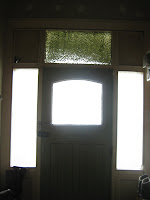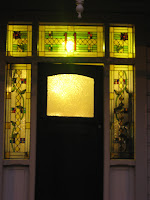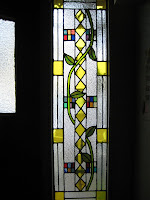So I have been working hard for a year and a half trying to deliver my leadlight project. I've already described the process so this is just the "look what I did" blog.
A reminder of the original concept: And this is what we had before. Someone has replaced top right and top left with chipboard panels and painted the centre top glass a khaki green colour (why?!?) So light in the hall was a bit limited.
And this is what we had before. Someone has replaced top right and top left with chipboard panels and painted the centre top glass a khaki green colour (why?!?) So light in the hall was a bit limited. Here's the view from the outside. The leadlight teacher reckons it was once all coloured glass panels which probably became broken and were never replaced.
Here's the view from the outside. The leadlight teacher reckons it was once all coloured glass panels which probably became broken and were never replaced.
 So after 1.5 years I finally finished! Here is Greg the leadlight teacher having removed all the glass and chipboard from the door. Much more light. The chipboard panels top left and right were full of borer.
So after 1.5 years I finally finished! Here is Greg the leadlight teacher having removed all the glass and chipboard from the door. Much more light. The chipboard panels top left and right were full of borer.
 Leadlight 1 goes in.
Leadlight 1 goes in.

 By night viewed from the outside:
By night viewed from the outside: And from up a ladder:
And from up a ladder:
 So overall this is about 120 hours work. I got much much faster as I went along and if I did it again I could probably do it in about 80 or so. Greg says he'd knock it out in 40.
So overall this is about 120 hours work. I got much much faster as I went along and if I did it again I could probably do it in about 80 or so. Greg says he'd knock it out in 40.


I may still do a matching panel for the door, but haven't decided what it should be yet. Let me know what you think!
 Here's the view from the outside. The leadlight teacher reckons it was once all coloured glass panels which probably became broken and were never replaced.
Here's the view from the outside. The leadlight teacher reckons it was once all coloured glass panels which probably became broken and were never replaced. So after 1.5 years I finally finished! Here is Greg the leadlight teacher having removed all the glass and chipboard from the door. Much more light. The chipboard panels top left and right were full of borer.
So after 1.5 years I finally finished! Here is Greg the leadlight teacher having removed all the glass and chipboard from the door. Much more light. The chipboard panels top left and right were full of borer. Leadlight 1 goes in.
Leadlight 1 goes in.
And the end result - by day from the far end of the hall. Lets in much more light which is great.
 By night viewed from the outside:
By night viewed from the outside: And from up a ladder:
And from up a ladder: So overall this is about 120 hours work. I got much much faster as I went along and if I did it again I could probably do it in about 80 or so. Greg says he'd knock it out in 40.
So overall this is about 120 hours work. I got much much faster as I went along and if I did it again I could probably do it in about 80 or so. Greg says he'd knock it out in 40. The toughest panels were top right and left, the flowers were really difficult to get to fit together. The side panels were also challenging but I had got more skilled by then I think. Though we did smash a couple of the internal glass panes after the leadlight was put together by being too rough with it which wasted a lot of time in fixing them.

Total costs:
Leadlight courses: 6 * $180 = $1080
Lead: about $350
Glass: $460
Tools, stationery, cement etc: $130
Solder: $60
Total costs: about $2080
Greg says to commission this set would cost about $7000 so considerable saving by DIYing. But then again my time is precious too.

I may still do a matching panel for the door, but haven't decided what it should be yet. Let me know what you think!
But first I want to have a little break and focus on wallpaper stripping. :-)































 I had decided to glue building paper to the joists to provide a bit more of a weatherproof seal between the weatherboards and the insulation. This is not an orthodox procedure but can't hurt, and should provide a bit more wind-proofing. Only problem was the joists were so dusty the glue didn't stick so I ended up just wedging the paper in place.
I had decided to glue building paper to the joists to provide a bit more of a weatherproof seal between the weatherboards and the insulation. This is not an orthodox procedure but can't hurt, and should provide a bit more wind-proofing. Only problem was the joists were so dusty the glue didn't stick so I ended up just wedging the paper in place.  Nearly finished!
Nearly finished!

 This is the new window I had made for $400. Tom then said he could have done it for $200! Typical. But at least it no longer has louvres which let the wind and rain through.
This is the new window I had made for $400. Tom then said he could have done it for $200! Typical. But at least it no longer has louvres which let the wind and rain through. Both of the windows with new framing.
Both of the windows with new framing. So Tom finished his gibbing and window-ing on Saturday (he was much more effective with us there watching and no beers on hand) and on Sunday we laid out the underfloor heating cable. This is not a difficult task but you can't cut the cable so you have to lay it out precisely to line both ends up with the thermostat lined into the wall. You tape down the corners and then the tiler lays a levelling compound (type of cement) over the cables to make a smooth surface for tiling.
So Tom finished his gibbing and window-ing on Saturday (he was much more effective with us there watching and no beers on hand) and on Sunday we laid out the underfloor heating cable. This is not a difficult task but you can't cut the cable so you have to lay it out precisely to line both ends up with the thermostat lined into the wall. You tape down the corners and then the tiler lays a levelling compound (type of cement) over the cables to make a smooth surface for tiling.

 This week: tiling. I think we'll have one more week of no bathroom facilities but with any luck should have a toilet and bath by next week. Fingers crossed....
This week: tiling. I think we'll have one more week of no bathroom facilities but with any luck should have a toilet and bath by next week. Fingers crossed....