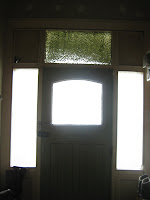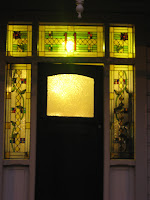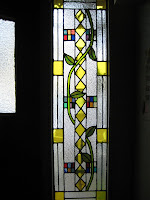Well I think these deck stairs are starting to look really good, what do you think?
We take pride in our colour choices. We agonise for days about different shades. We must have all the Resene paint colour swatches. So we thought a nice off-white with a hint of green would go nicely with the red kitchen units. Jo liked the fact it was called Ionian, like some Greek god of kitchens. So when we asked when they would be doing our final coat of Ionian only to be told the white walls were in fact Ionian, we were a bit confused. It didn't look like the Ionian colour we had chosen. So, after we were blamed for choosing a niche paint colour, which seems a bit unfair, it turns out the paint mixer has done this before and not quite matched the colour very well (or even close which surely means they have failed as a paint mixer). So we are going to get the kitchen in and then see if we want to get the proper colour painted.
 |
| The Ionian colour card against the wall apparently painted in Ionian. If only the painter had done this kind of comparison before he painted 128 square meters of it. |
We had planned to tile the area under the kitchen and island, and then leave the rest of the room as floorboards. But we decided not to because it would create a lip between the tiles and floorboards which might be annoying when moving the island stools out or trying to place the dining table. We have instead decided to go with the existing floorboards so that there is one level floor throughout the room.
 |
| The work in progress to replace the cut out section. |
Central heating update: hopefully it will be turned on tomorrow.
Mouse update: mice not dead despite putting down loads of poison - there's too much other food for them to eat. They are now scrabbling around the walls in the middle of the night.






































 Here's the view from the outside. The leadlight teacher reckons it was once all coloured glass panels which probably became broken and were never replaced.
Here's the view from the outside. The leadlight teacher reckons it was once all coloured glass panels which probably became broken and were never replaced.
 Leadlight 1 goes in.
Leadlight 1 goes in.
 By night viewed from the outside:
By night viewed from the outside: And from up a ladder:
And from up a ladder: So overall this is about 120 hours work. I got much much faster as I went along and if I did it again I could probably do it in about 80 or so. Greg says he'd knock it out in 40.
So overall this is about 120 hours work. I got much much faster as I went along and if I did it again I could probably do it in about 80 or so. Greg says he'd knock it out in 40. 




