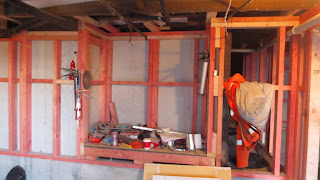When we did our kitchen a few years ago, we had quite a large budget. One of things we paid someone else to do was to make and fit our kitchen. So we had some sessions with a kitchen designer who did a design on the computer. Then we were invited to the workshop and gazed over the workshop floor as a computer took our designs and cut it all out. The kitchen was then delivered, put together on site and put in place. We then proceeded to use our lovely new kitchen.
With the apartment, money is a bit of an issue. Got to get the best bang for the buck. This meant a flatpack kitchen from the DIY store. There are some flatpack kitchens where all the bits are actually on the shelves in the DIY store and you put them on your trolley and take them home. Because we could get a discount on a certain DIY store, their approach was actually they would deliver the bits to you. But in essence what we had was our kitchen in boxes for us to put together.
I approached this with a bit of trepidation. I had made flat pack furniture before and could never quite get things like door hinges to play nicely. So I was waiting nervously for that moment to come when we couldn't get the door hinges to work and had doors handing at weird angles. And soft close drawers, how were they ever going to work.
It was the kind of task that could be done multitasked, we thought. So we assembled all the boxes in the living room, and put on a DVD. The awful 50 First Dates with Adam Sandler. Honestly, the flat pack furniture was more entertaining as it turned out.
I won't go into the minutiae but here were my observations:
- It was FUN. I found myself saying to anyone who would listen that I actually thought putting flat pack furniture together for a living would be great. And I do mean that, if anyone wants to offer me a job doing it, I would take it. It's fun because the instructions define the goal that you will reach if you follow said instructions. Unlike so much of life (eg work) where you have no idea of what the goal is or the steps to get there. and then when you do eventually work out the goal and the steps, its not the goal you wanted to be part of. The instructions for a set of drawers describe a set of drawers. I want a set of drawers. I follow the instructions. I get a set of drawers. I am happy. I am having fun.
- Civilisation has come along a way with the flat pack product. I was actually quite surprised how well everything went together. That side and that side fitted together snugly. That corner is actually a right angle. We had to unscrew some bits but they did actually go together again when rescrewed. Things weighed a tonne when put together, got to be a good sign. And the finish of the doors wasn't too shabby. It was almost as if however bad a job you did, it would still look ok, in other words idiot proof.
 |
| Flat pack furniture actually looks half decent |
- It's hands-on problem solving for people who don't ever get to do it. Most jobs are management jobs now. That means you define the problem, or someone tells you the problem, and you have to organise the people who can fix the problem. You give them a hard time/encouragement until the problem is fixed or until everyone can clearly see the problem is not going to get fixed and so you all move onto the next one. With flat pack furniture, if you've got a problem, you have to fix it. With your own two hands. And you can't ignore it or you don't have anywhere to put your plates, cups, etc. Except on the ground which will look great to dinner party guests. For us, it wasn't too clear from the instructions how the soft close drawer runner worked, and we screwed them on and found out that was wrong, so we tried another way which seemed very difficult but was the right way, then when we got that right, the drawers slid in but not all the way, and we figured that out, and then it worked.
 |
| Problem solving the soft close drawer runner. Looks a bit like a shark doesn't it. |

















































