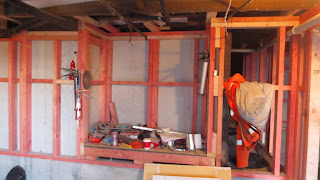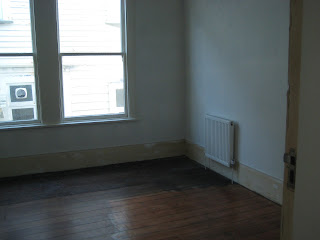I got back after two weeks away to find a helpfully large message in the hall (on our shower box!) instructing me not to use one of the toilets and to brush my teeth in the kitchen sink. A sure fire clue the plumber had been in.
Here are some of the other developments:
I should probably have already highlighted this rather expensive feature of the new flat; a new structural beam, which handily replaces about four or five piles, some of which were a bit borer infested anyway so it's no great loss.
 |
| $3000 worth of beam |
 |
| Bedroom view. We have walls and floor! (Exposed sewer stack in foreground). |
 |
| A rather nifty alcove which will one day be where the TV is kept, but for now is a builder's niche |
 |
| The mess of bathroom pipework is buried under some concrete, shame I couldn't show the process but insulation was laid under the concrete first. |
 |
| The door has now gone in. This was an internet special - door was sourced from another villa about 2km away. |
 |
| Kitchen all lined up and the old fireplace has gone, ready to be fitted with shelves. |
Below is one of the stacks, which comes from the ensuite upstairs. All of the pipes (shower, toilet, basin) concentrate into this one sewer stack which will be hidden in the bedroom wall long term.
 |
| here's some of the new plumbing. They had to move the pipework around so that it's mostly in the ceiling cavity. |
 |
| Ugly canopies |
Here is one of my least favourite aspects of the project; canopies. These are a fire safety requirement to prevent fire from downstairs windows affecting the upstairs but to say they are an ugly addition to the house is an understatement. Apparently they will need to be installed on all the downstairs windows. Boo.
Apart from the progress inside the flat we have had to work on a few other things.One of our party fences was pretty ropey and as part of our contract we got the builders to rebuild it. Not a small job as it also contained a bit of retaining work. Interestingly, we've probably gained around 3 square metres of (unusable) land from this job as the fence was on around a 45 degree lean to our side! On the plus side we can now walk down the side of our house with ease.
 |
| New fence. Cost shared with the neighbour. |
- Bathroom fittings - I've now got all the bathroom fittings from our friendly bathroom guy. He gets everything from China. He tells me that chrome finishes are only made in China now, because less developed countries don't have the technology and more developed countries won't do it because it is so polluting. Apparently, China won't open any more factories but has evidently decided the town which our stuff comes from is a sacrificial lamb. It has to have all its drinking water piped in as it is so polluted. Not sure what to think about this. I guess I'll do more research into chrome plating before I buy my next bathroom.
- Kitchen. Just working our way through options with budget retailers.
- Lighting. Everything is LEDs now. Quite a change since we did the kitchen about 4 years ago. Then we asked about LEDs and were told that the technology wasn't developed. We have bought a few fittings already. We will have downlights for main lighting and just a few spotlights in places where required.
- Flooring. I have a great aversion to vinyl flooring (I'm a snob) and so we are investigating other options, although we may well end up with tiles.
- Weatherboards. I've filled the nail holes for these and once I've sanded them back I can paint the external weatherboards which have been replaced (we took the painting out of the contract to save money). But you can see from the pictures there are still a few weatherboards to be replaced so I won't paint until they're all in place.




















































